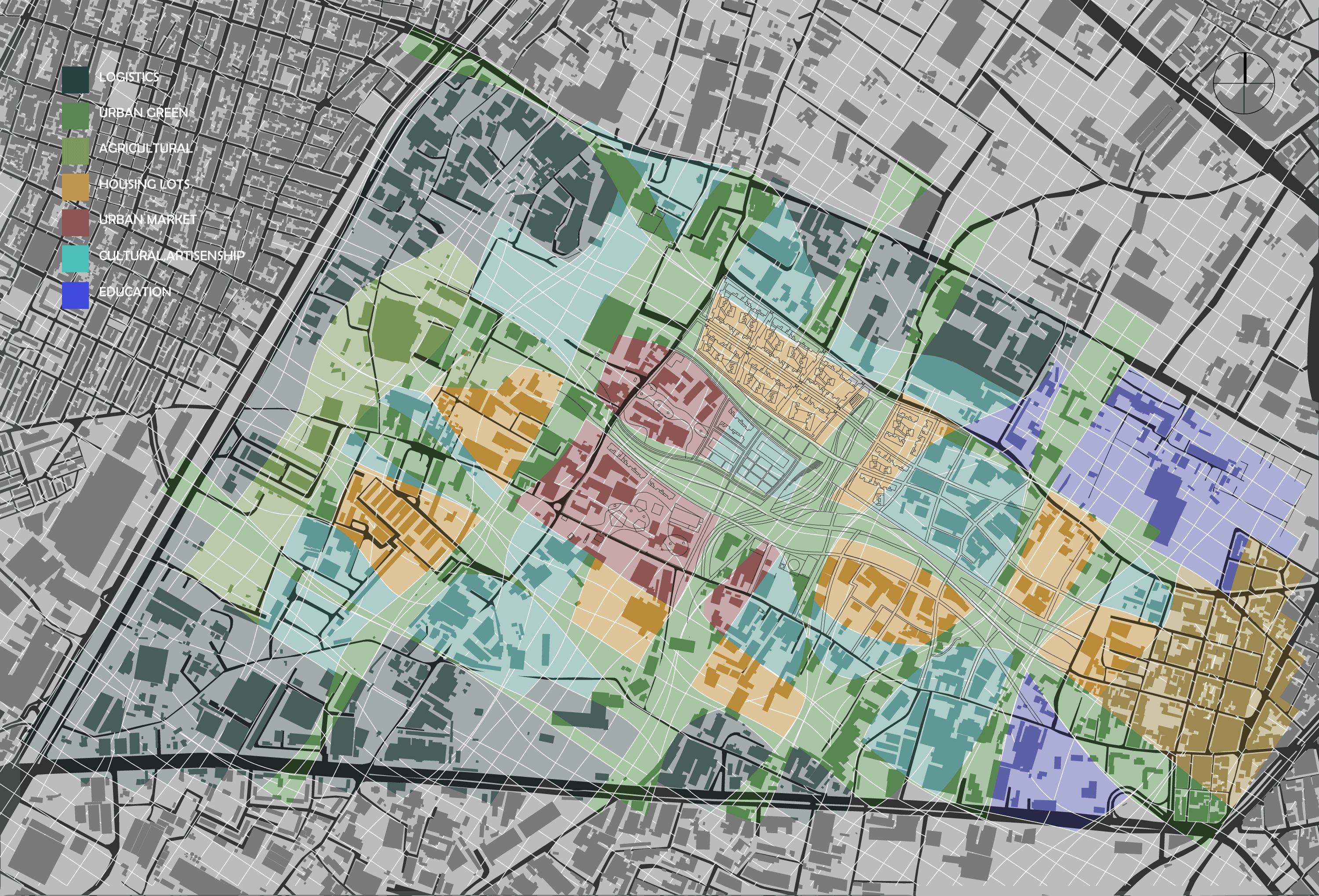Masterplan
As we have explained, the basic problem of the area is its lack of connection and design. Through Inbeteen we want to revitalise the area from within, so our design approach is to refigure Eleonas basic problem; its totally unconnected lots. By inputing the map in Grasshopper, and by adjusting a grid of 100m x 100m on top of the area, we initially try to divide this blocks. This gestion though, faces an obstacle; we want to preserve the majority of the existing buildings. Therefore the grid, our design has to be re adjusted. Using Grasshopper, we use the existing buildings as objects that the grid has to transform around, and basically adjust to the existing space. The system is still hipodamic; but with a twist.
The transformed grid gives us the main network, where we re figure a series of uses. By giving more space to the market and surrounding it with green spaces and housing uses we aim to revitalise and cut through the big, empty lots that are located in the center of the area. The green spaces move around and through this center creating a series of urban green passages that aim to connect Eleonas in the same way with areas both south and north, meeting the park of Platos Academy.

